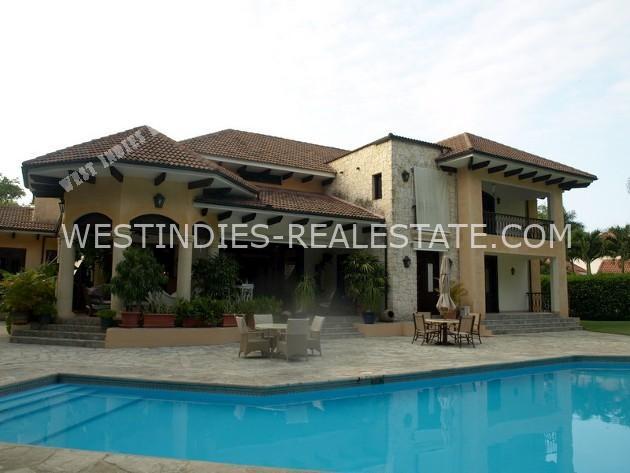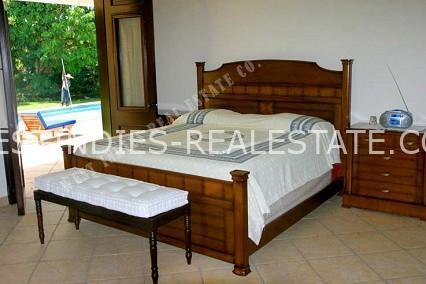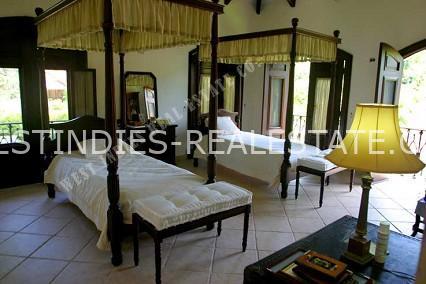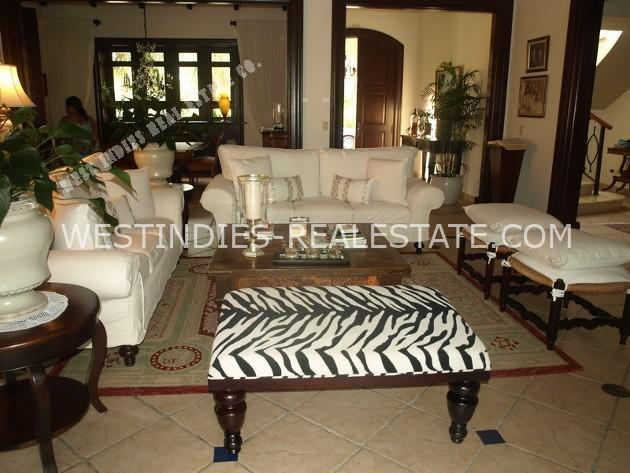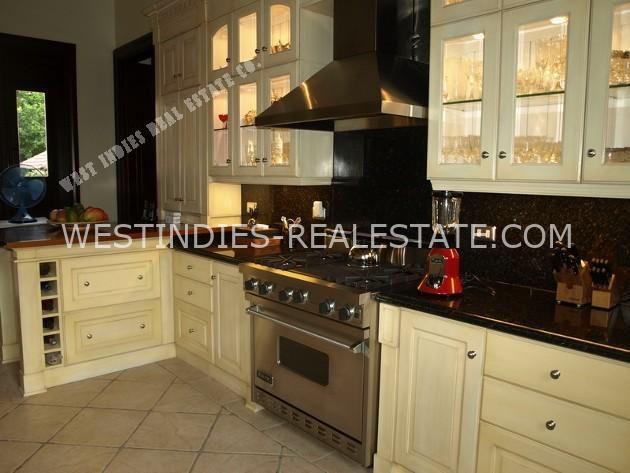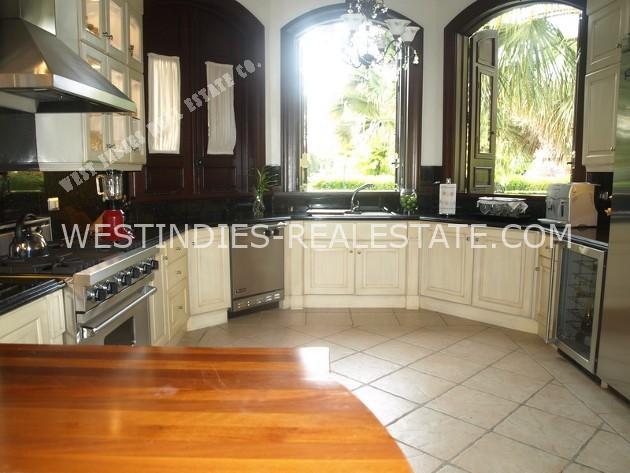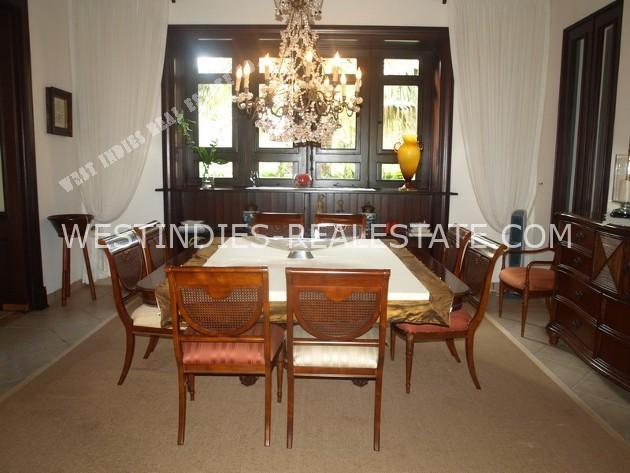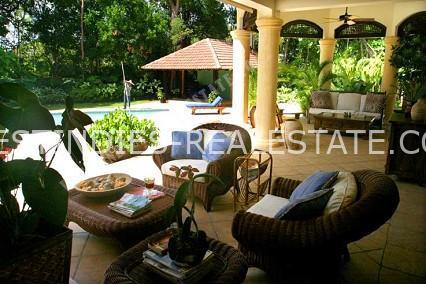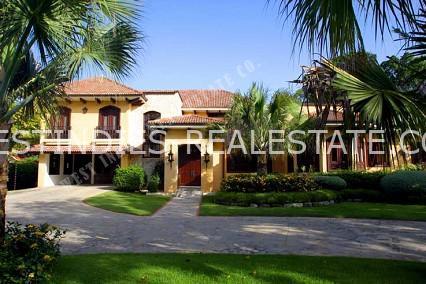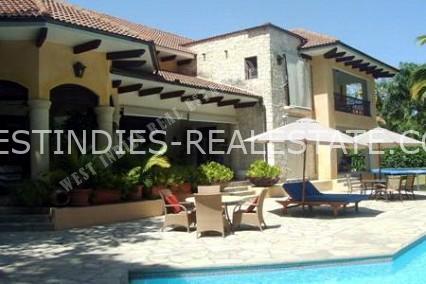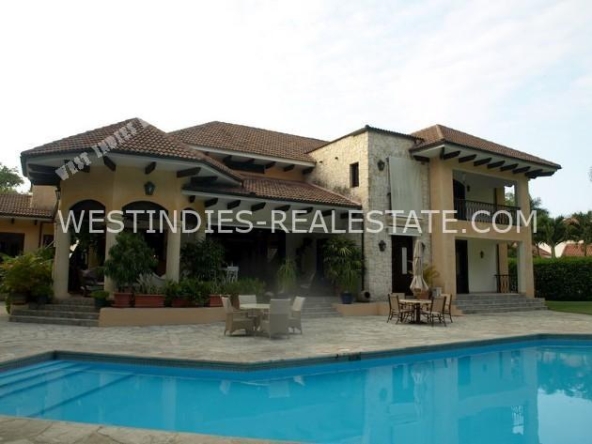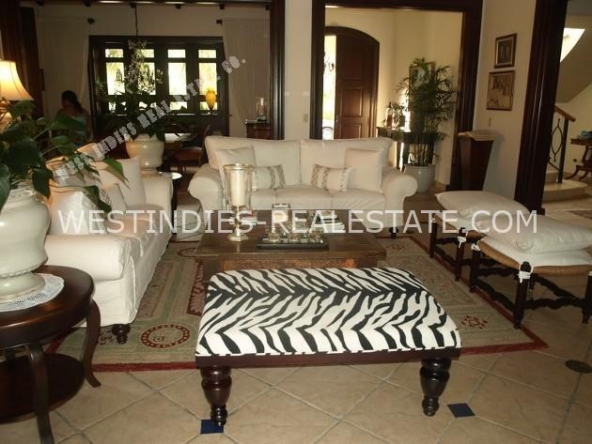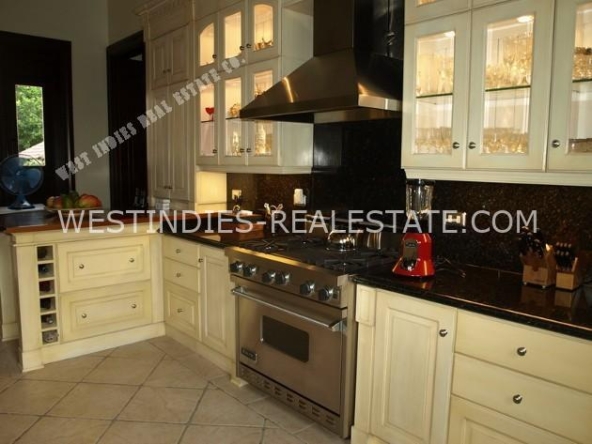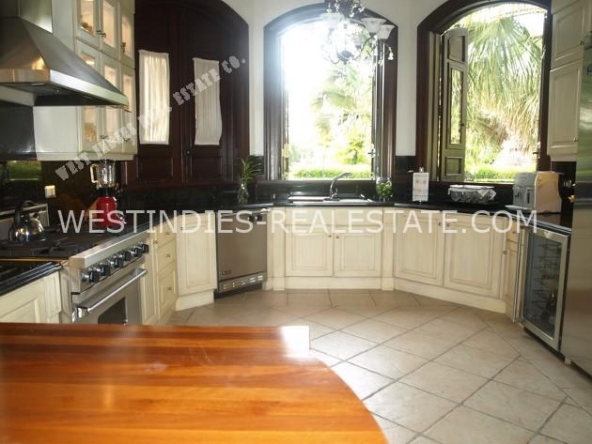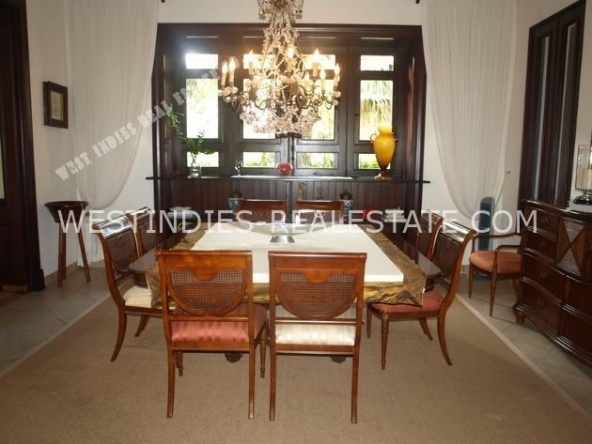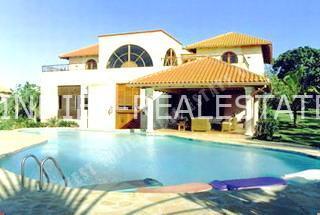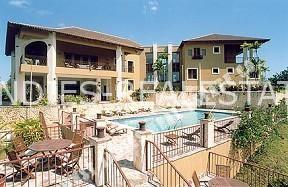Overview
- Villas and Houses
- 4
- 5
- 4
- 580 m2/ 6,243
Description
LISTING #: H-1191
Approaching through the in and out driveway, this is a house that impresses from the word ‘Go’. On entering this home through large mahogany doors, you will understand why this home is so extraordinary in its detailing. This is a home to entertain, but designed to allow plenty of places to escape to or to give your visitors space of their own.
Through the hallway, you will enter the beautifully decorated Grand Room with its high vaulted ceiling and superb triple aspect. In keeping with the design of the well-respected Dominican architect Sergio Escarfullery, the villa blends the Spanish Caribbean hacienda style and Mediterranean touches.
With an exacting eye for detail, the room is furnished with overstuffed crisp white upholstery, individual antiques, and beautiful rugs set on the imported ceramic flooring which runs through the whole of the house. From this room, you would either choose to go through to the covered terraces which offer spacious seating and dining areas perfect for relaxed, al fresco dining under paddle fans giving cooling breezes, or through to the impressive hand-painted kitchen.
The square formal dining room comfortably seats eight people under its wonderful chandelier. Built-in wooden furniture and antiques make this a very easy room to entertain.
Two sets of double doors lead both to the covered terrace and to the impressive large kitchen (the first of two).
This is a Gourmets’ kitchen, featuring stainless steel Viking appliances and top-notch tailor-made cabinetry, hand-painted, with upper cabinets offering views of the crystal through their glass frontages. Granite and hardwood work surfaces, wine fridge, and impressive cooking facilities. An extra servant’s kitchen opens to a large and well-organized service quarter, with a further kitchen and laundry area. Here you will also find the maid’s room.
Returning to the Great Room you will find further doors leading to the media room/study which although offering a cosy retreat from the other area is centrally placed and opens through double doors to the gardens.
To the left of the entrance hall, you will find an imposing secondary hallway that gives access to the media room, the guest cloakroom, and a large guest suite that offers a large terrace through its French doors into the garden.
The main staircase rises from here up to the mezzanine library area which in turn accesses the two further suites on the second floor.
A master suite is privately located on the second floor and has double doors leading to a larger covered terrace overlooking the pool.
The suite also features a cedar wood walk-in dressing room and a high-end ceramic spa-inspired bathroom, with his and her vanities, bathtub, and shower.
The second Guest suite is a double aspect with Juliet balconies overlooking the grounds. All guest suites are well-designed for privacy and have spacious closets and private bathrooms. Naturally, air conditioning features in each bedroom.
The pool area and divinely landscaped garden define this property as a Gem in a tropical oasis. A guest cottage offers privacy for any visitors wishing for space. This one-bedroom cottage has excellent built-in cupboards and a good-sized bathroom
The home is in an excellent location and offers a flexible design. This very special community offers tennis and horse riding facilities and the property is within walking distance of the beach, the Clubhouse and restaurant, and the lagoon pools.
Listings provided courtesy of West Indies Real Estate.
Information Deemed Reliable But Not Guaranteed.
Details
Updated on March 7, 2023 at 1:39 pm- Property ID: H-1191
- Price: US$ 1,900,000
- Property Size: 580 m2/ 6,243 sqft
- Land Area: 2,705 m2/ 29,117 sqft
- Bedrooms: 4
- Bathrooms: 5
- Garages: 4
- Property Type: Villas and Houses
- Property Status: For Sale
Address
Open on Google Maps- Address Cabarete
- City Cabarete
- State/county Puerto Plata
- Country Dominican Republic

